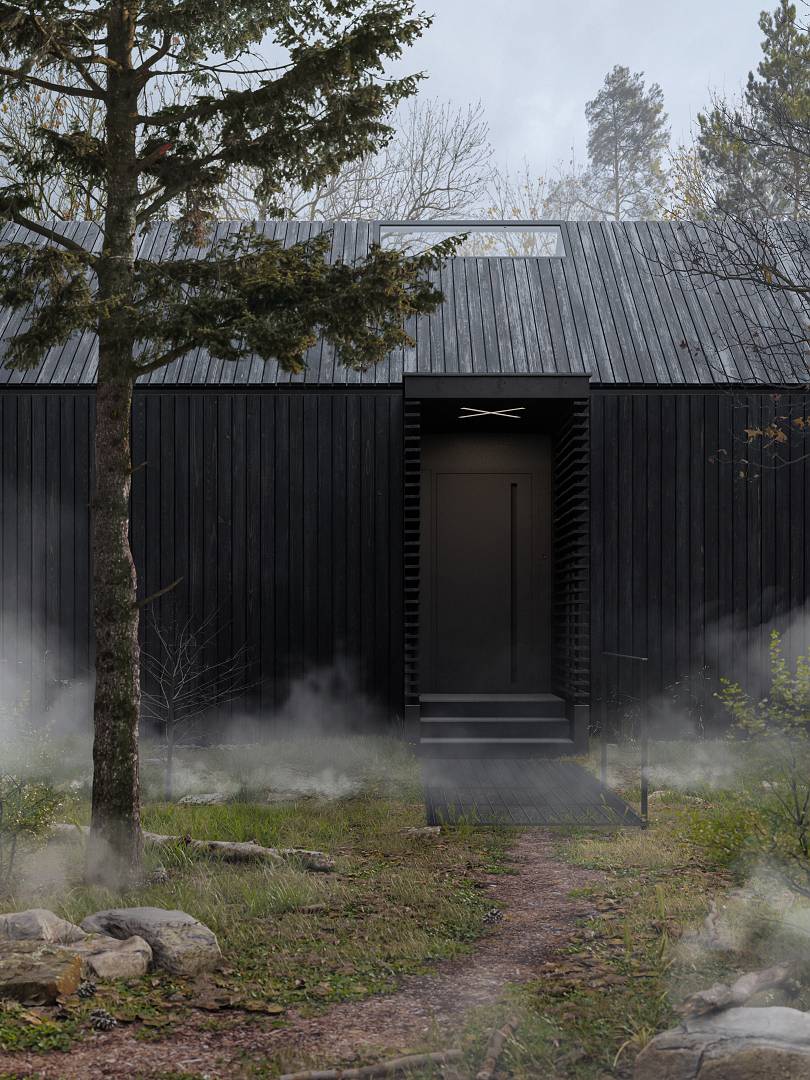casa blanca
family house in the countryside

| architect | ING. ARCH. petr STOJANOV ING. ARCH. nikolaj STOJANOV |
| year | 2021 |
| poject phase | study |
| location | south bohemia |
| visualization | monolot |
The Casa Blanca cabin project is located on the edge of South Bohemia and is hidden from the eyes of passers-by by woods and field vegetation. The inspiration came from the nearby village buildings, mainly consisting of elongated farm buildings with the classic archetype of a gabled roof. The building, named after its owner, has a closed impression towards the road and is reminiscent of the nearby farm barns. In contrast, the opposite façade is modern and fully glazed and open to the picturesque landscape. Casa Blanca is designed to blend in as much as possible with the surrounding beautiful nature and become a natural part of it. The use of the same material for the roofing makes the building look more compact and the black colour makes it visually smaller.
Do you like our work?